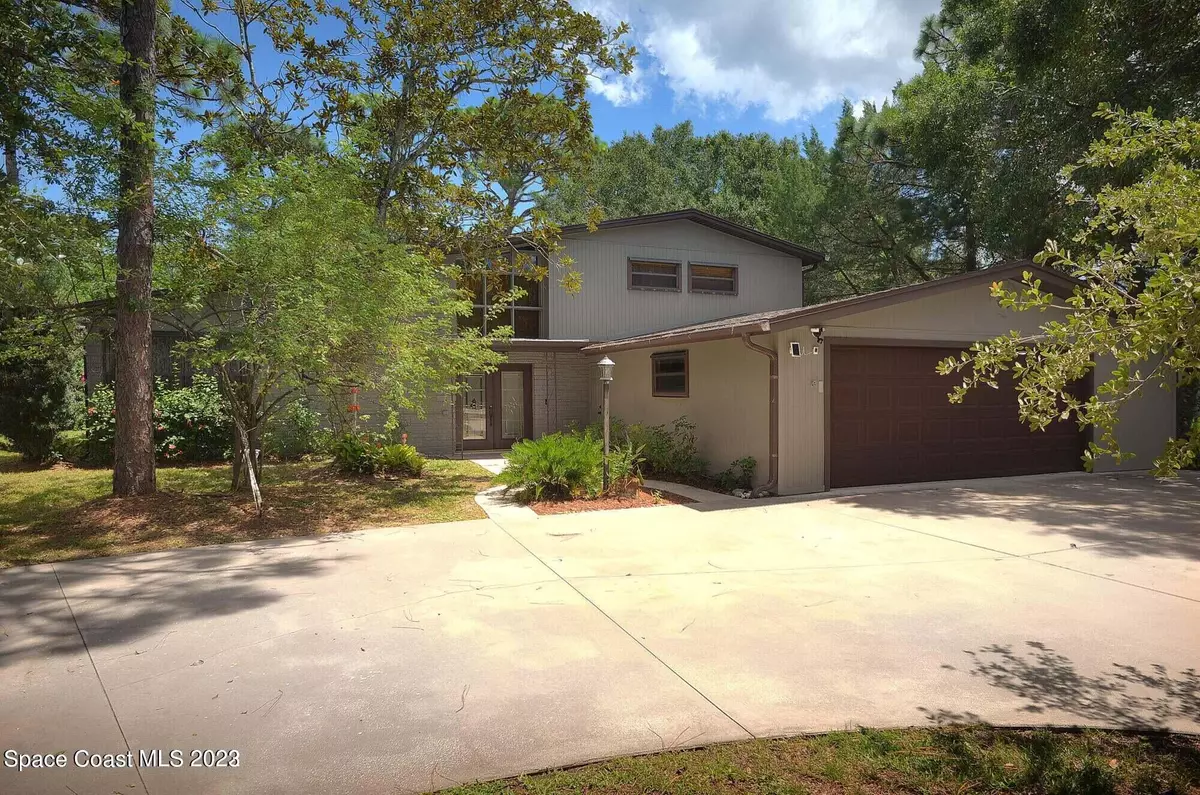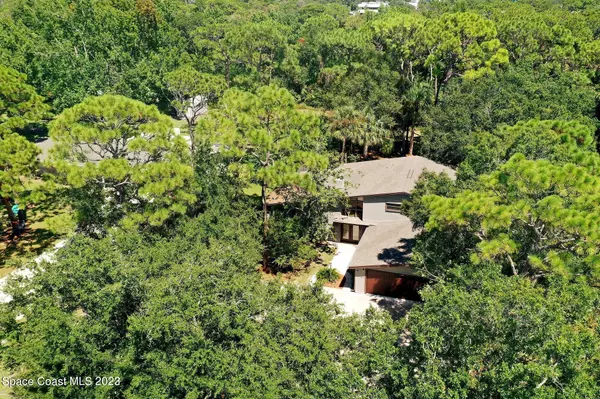$605,000
$560,000
8.0%For more information regarding the value of a property, please contact us for a free consultation.
760 Cajeput CIR Melbourne Village, FL 32904
4 Beds
3 Baths
2,599 SqFt
Key Details
Sold Price $605,000
Property Type Single Family Home
Sub Type Single Family Residence
Listing Status Sold
Purchase Type For Sale
Square Footage 2,599 sqft
Price per Sqft $232
Subdivision Melbourne Village 5Th Sec
MLS Listing ID 981552
Sold Date 01/25/24
Bedrooms 4
Full Baths 2
Half Baths 1
HOA Y/N No
Total Fin. Sqft 2599
Originating Board Space Coast MLS (Space Coast Association of REALTORS®)
Year Built 1966
Lot Size 0.620 Acres
Acres 0.62
Property Description
Welcome home! Roof 2019! This stunning 4 Bedroom,2.5 bathroom, plus an office on the main level is waiting for you. This property sits on .67 acres & has a PRIVATE POOL. The beautifully updated kitchen has all new cabinetry & stainless steel appliances. The master bedroom has a balcony that over looks the pool and mature trees. The wrap around drive way & 2 car garage offers plenty of parking for your boat or RV & plenty of entertaining space for friends & family. Located in the heart of Melbourne Village, this historic town has 24/7 MVPD 50+ acres of parkland, trails, playground & a community garden.Close to shopping & minutes from 95. This property is an active VACATION RENTAL. Whether you are looking for a vacation rental property or a place to call home you won't want to miss this GEM
Location
State FL
County Brevard
Area 331 - West Melbourne
Direction From W New Haven (SR192) & Wickham, head east on New Haven, left on Dayton, right on South Dr, bends left and becomes Hammock, right on Live Oak, left on Acacia, right on Cajeput Cir. House on right.
Interior
Interior Features Ceiling Fan(s), Pantry, Primary Bathroom - Tub with Shower
Heating Central
Cooling Central Air
Flooring Terrazzo, Wood
Fireplaces Type Wood Burning, Other
Fireplace Yes
Appliance Dishwasher, Electric Range, Electric Water Heater, Gas Water Heater, Microwave, Refrigerator
Exterior
Exterior Feature Balcony, Storm Shutters
Parking Features Attached, Circular Driveway, RV Access/Parking
Garage Spaces 2.0
Fence Fenced, Wood
Pool In Ground, Private
Utilities Available Propane
Amenities Available Basketball Court, Jogging Path, Park, Shuffleboard Court
View Pool, Trees/Woods, Protected Preserve
Roof Type Shingle
Street Surface Asphalt
Garage Yes
Building
Lot Description Historic Area
Faces West
Sewer Septic Tank
Water Public
Level or Stories Two
Additional Building Shed(s)
New Construction No
Schools
Elementary Schools Roy Allen
High Schools Melbourne
Others
Senior Community No
Tax ID 27-37-31-01-00000.0-0408.00
Acceptable Financing Cash, Conventional, FHA, VA Loan
Listing Terms Cash, Conventional, FHA, VA Loan
Read Less
Want to know what your home might be worth? Contact us for a FREE valuation!

Our team is ready to help you sell your home for the highest possible price ASAP

Bought with RE/MAX Elite




